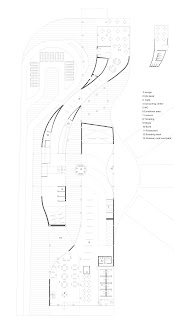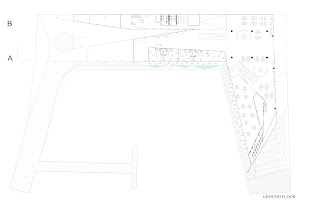1.20.2013
Plans For Now
Miss I spent the whole night waiting for the computer to work between each step I made I had to wait like 15 minute for it to move or rotate. I don't know why, it's the first time this happens so much, so I couldn't get any work done, but I tried.
I will be posting the plans for now, and today I will work on the computers in the lab and I'll definitely finish much faster.
I will be posting the plans for now, and today I will work on the computers in the lab and I'll definitely finish much faster.
Louay Ghaziri P4
 |
| Ground floor plan |
 |
| 1st floor plan |
 |
| 2nd floor plan |
 |
| sections |
 |
| axo from sea |
 |
| city side elevation |
 |
| sea side elevation |
 |
| sea side elevation |
 |
| city elevation |
 |
| structural system columns to support prestressed concrete slab |
 |
| columns get wider at a double hight space according to the hight |
 |
| wall section from the logging |
 |
| prestressed concrete slab it can hold up to 20m spam |
Subscribe to:
Posts (Atom)











































