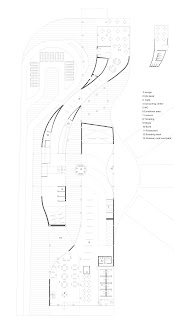wind mills are to produce electricity and placed facing the wind direction at the highest points
trees are spread facing walls, 1) To deflect noise. 2) for cooling purposes
roof gardens are to deflect heat from the roof into the project, since this side is mostly facing the sun, and to benefit from rain water
since the project is on the sea shore its benefiting from the wind both to produce electricity and for cooling , the wind circulates in the project and exists from another side thus keeping the project cool. |
















No comments:
Post a Comment