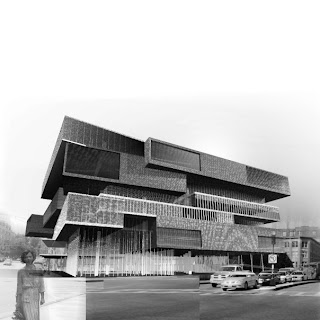REQUIREMENTS
I-Diagrams
Site and Program Analysis
Concept Diagrams + Relevant Research
Systems Diagrams
· [structure and skin] system.
· [environmental
performance] system.
· [circulation and program]
system.
II- Drawings
·
1:
1000 detailed site plan including context and landscape
·
1:
250 detailed ground floor plan including landscape
·
1:
500 detailed plans of all levels
·
1:250
detailed sections (1 longitudinal and 3 transversals)
· 1:250 longitudinal elevations
(seaside and cityside)
· 1:50 Wall Section and
details
·
General Axonometric
· Perspectives and
Experience images
III- Models
· 1:50 Sectional Model
· 1:250 detailed Building Model
· 1:500 Model to be inserted
in the site model
· All previous models
FORMAT
I- 6 A0 portrait orientation.
II- 1 DVD that incudes:
-All submitted A0 boards of all assignments in jpg (300 dpi) AND
in illustrator/photoshop/cad
- all drawings
-Pictures of mid-review, final review and sectional models on
a black background
DUE DATE
28 January 2013, 10.30 am
sharp. 33 % grade









